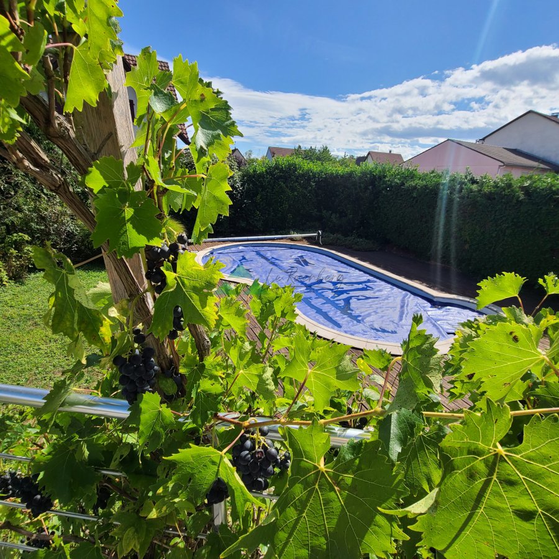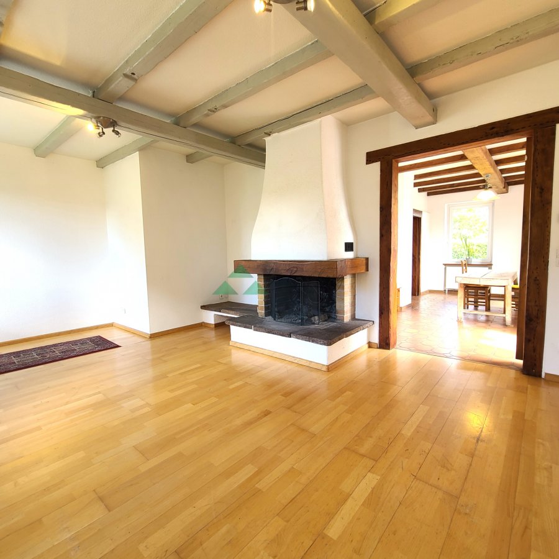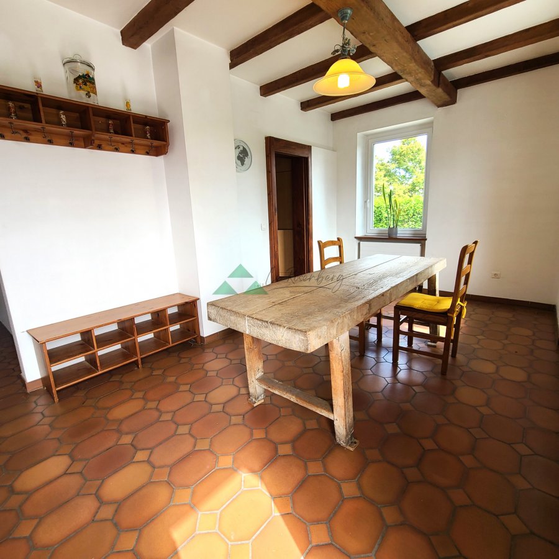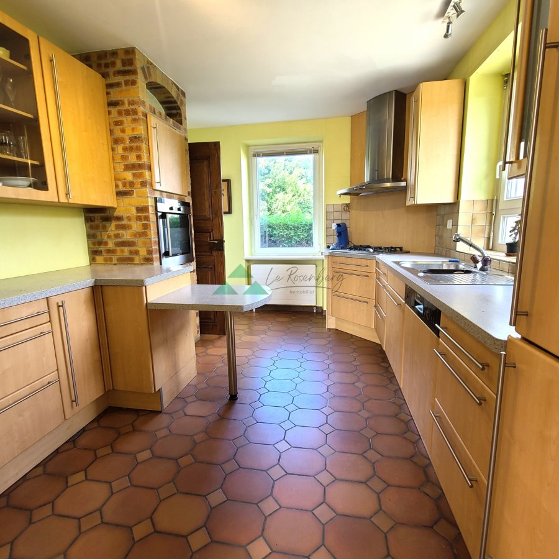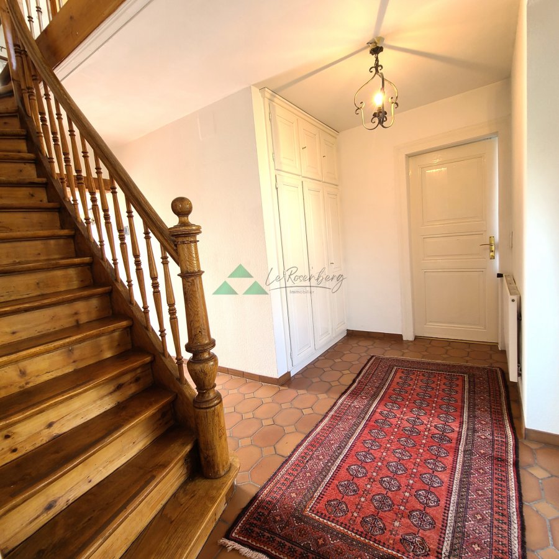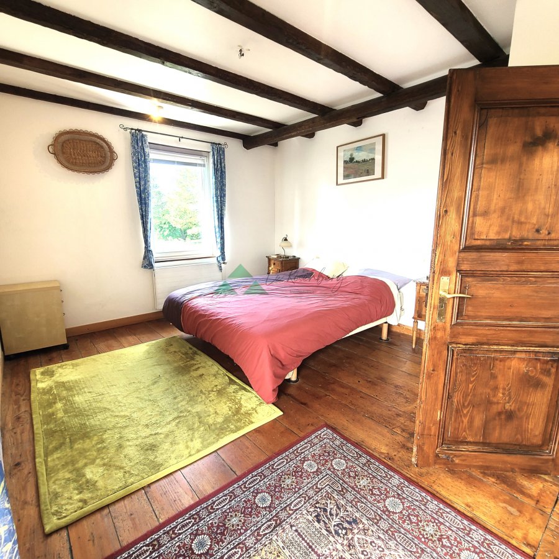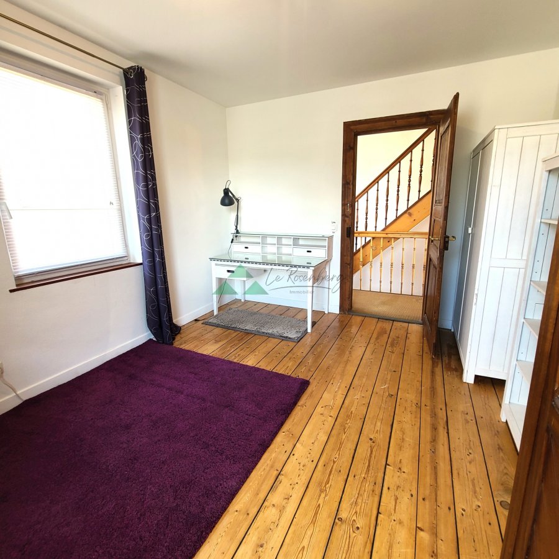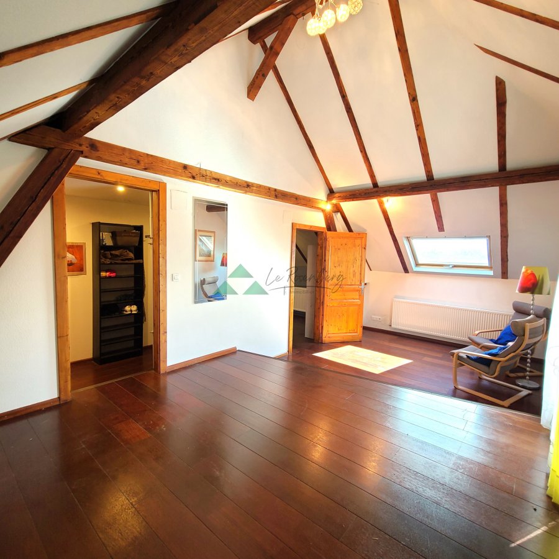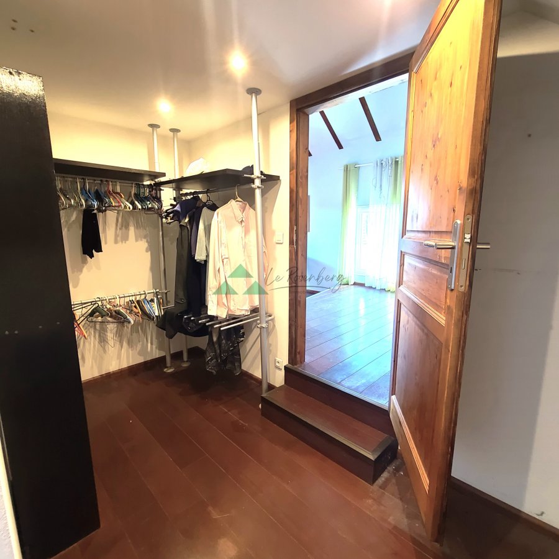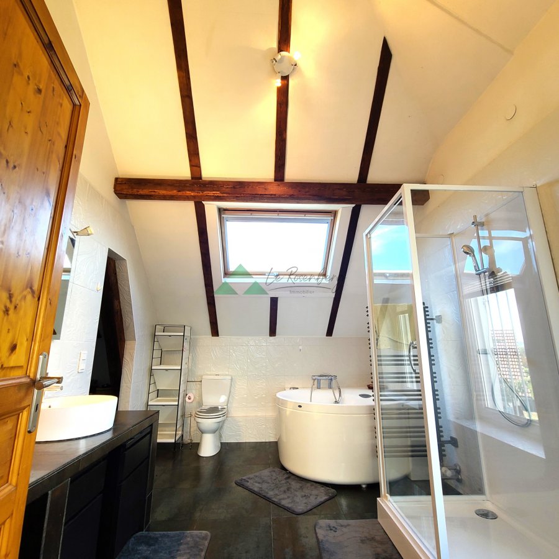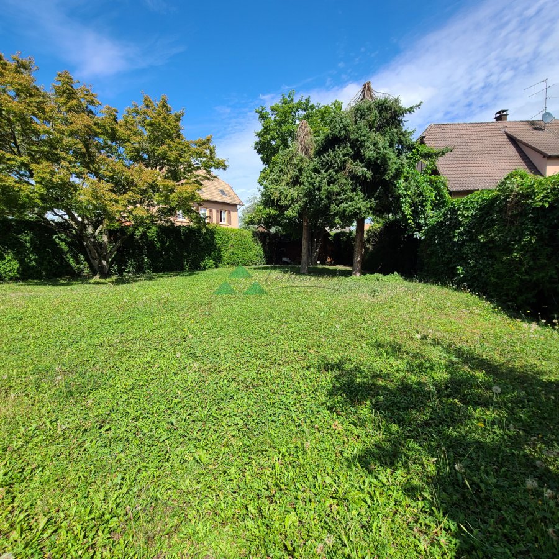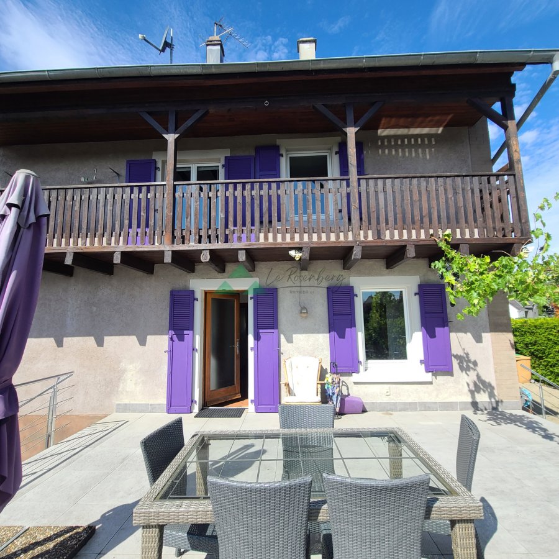Maison à vendre F7 à Hégenheim
- Référence : 1_M-23103
- Type : Maison
- Chambres : 4
- Salles de bains : 2
- Surface habitable : +/-171,2 m2
- Superficie terrain : +/- 10,51 ares
- Prix de vente : 580 000 €
- Honoraires à la charge : du vendeur
- Année de construction : 1905
Classe énergétique
D
Emission de gaz à effet de serre (GES)
Réalisé après le 1er juillet 2021
NC
Description
Charmante maison familiale . Ambiance maison de campagne et de charme pour cette maison des années 1905 de 171,20m2 habitables (191,86m2 au sol) sur près de 11 ares de terrain.Au rez-de-chaussée, vous trouverez : une salle-à-manger attenante à la cuisine équipée séparée, un séjour avec cheminée à l'ancienne, un wc, une entrée avec placard.
Au 1er étage, un dégagement dessert trois chambres avec de magnifiques planchers bois et poutres, une salle de bains avec wc à rafraîchir.
Le dernier étage, mansardé avec plafond cathédrale constitue une vraie suite parentale : salle-de-bains moderne, dressing, grande chambre, mezzanine pouvant servir de bureau.
Au sous-sol : buanderie, chaufferie, atelier, cave et une pièce de 40m2 avec baie vitrée et chauffage pouvant servir de local professionnel ou être aménagé en pièce de vie.
L'extérieur est arboré, clôturé et comprend une piscine enterrée ainsi qu'une grande terrasse conviviale.
Les + : Luminosité, proximité de la frontière, des commerces, des écoles, des transports.
Les informations sur les risques auxquels ce bien est exposé sont disponibles sur le site Géorisques : www.georisques.gouv.fr
Caractéristiques
Intérieur
Non communiqué
Sanitaires
Salles de bains2
Toilettes séparées3
Extérieur
Terrain10.51 ares
TerrasseOui
Nb de parking externe2
Voiture
Places de parking2
Autres
PiscineOui
Chauffage / climatisation
ChauffageOui
Chauffage au gazOui
Localisation
68220, Hégenheim
Géorisques
Les informations sur les risques auxquels ce bien est exposé sont disponibles sur le site : www.georisques.gouv.fr








